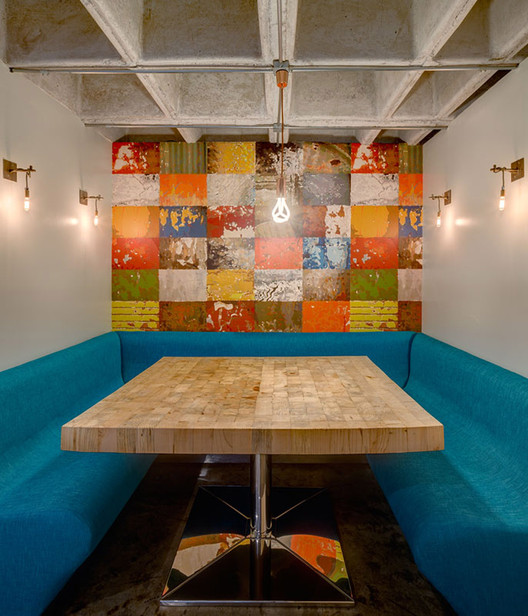

Text description provided by the architects. The remodeling of the apartment located on Hegel Street, in Polanco, started with the clear perspective that interiors are a fair representation of the lifestyle of the user. Thus, an apartment that once belonged to a grandmother and was inherited by a young single graphic designer. He commissioned us this project in which, after cleaning and dismantling the carpets and ceilings, we found a perfectly polished concrete surface. This surface was sealed and left exposed in public areas. A reticulated ribbed slab gave us 30 cms free, plus the depth of the caissons. This slab was cleaned, left exposed and on it runs the exposed wiring. Finally, we decided to leave the walls bare almost throughout the entire apartment.

By redesigning the distribution of areas with an efficient, purposeful design and with a functional easier reading, we converted the traditional apartment into a studio-dwelling in which we replaced service areas for closets, bathrooms and breakfast area. The program was enriched with an extra bedroom, study, open kitchen and a private terrace covered with a polycarbonate roof; located in the lighting area of the building on level one of twelve, a space that before our intervention had no use and only accumulated dust.

We developed various proposals for material recycling, this issue was very important for the project. We collected waste materials from projects that were being dismantled, for example; wood staves from a construction in the Condesa neighborhood, which we painted different colors and used as cladding for the columns, which given their condition could not be left exposed. In the case of the wood floor in the bedroom, we bought three lots of different widths which were sold to us at a discount, and with which we designed a pattern. This is high quality wood that contrasts with the raw finishes of the slab and walls, and into which we integrate wooden furniture.

Creating contrasts was central to this concept, thus we were able to combine modern colorful elements. For example: we integrated synthetic materials like polyester in eggplant color for the kitchen, with raw materials as in the case of the breakfast bar made with a reclaimed wood beam, where instead of benches we placed a metal tube for seats (as in a bus stop).

As for the breakfast area, the proposal goes from gray walls in contrast to a colorful tapestry, the design of the table is on a steel base. The bathrooms and kitchen were the spaces where materials were designed with elements specially purchased: Veracruz marble, Thassos, Byzantine Glass, and granite counter tops with polyester fronts. The lighting also had its accents with "Quasar" Prism luminaries, the metal buttresses of the breakfast area were our design specially made for the client, handmade by our blacksmith and supplemented with Bulbrite spotlights. Details in each space create different environments where you can control the intensity of light.

This proposal answers the original question from our client:

How do I make a space that I can live and enjoy with my style, knowing that if I want to sell it I can convert into a conventional space?



















